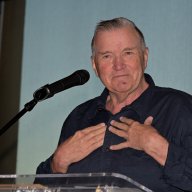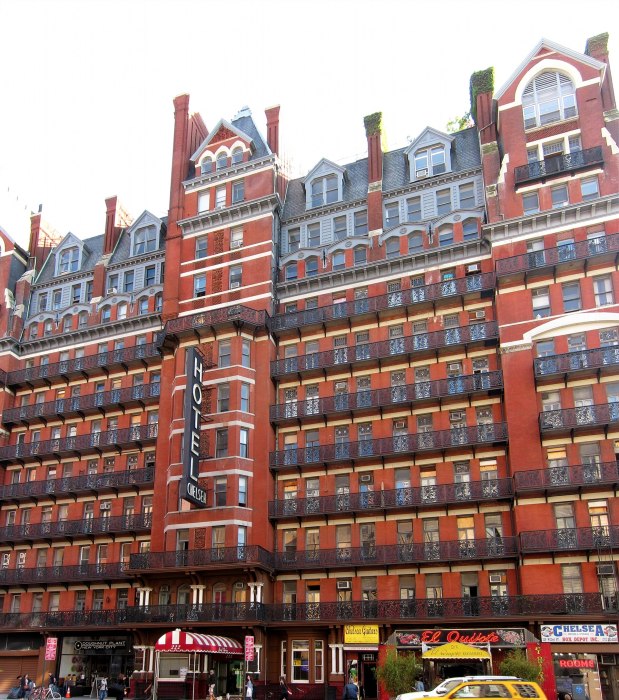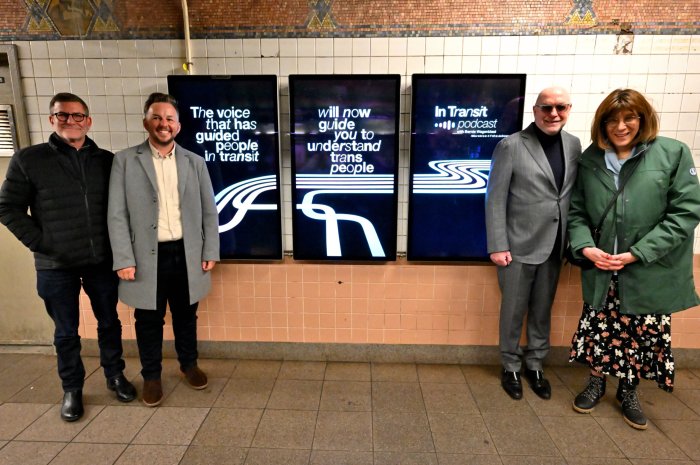More affordable housing for the community, or preservation of the unique character of Hell’s Kitchen.
During the final phase of Community Board 4’s public review of the western portion of the Hudson Yards project, the board could only choose one.
Faced with abandoning one of the two goals it had long embraced for the sake of the other, the divided board voted on July 22 to allow middle-income affordable housing to rise above the height limits set for the Clinton Special District at two sites associated with the Hudson Yards project. Both sites are publicly owned: one by the Department of Environmental Protection at 10th Ave between 47th and 48th Sts., and the other by the Metropolitan Transportation Authority at 54th St. and Ninth Ave. The full board meeting offered one last chance for the public to register its views on the proposed development of the 13-acre site between 11th and 12th Aves. from 30th to 33rd Sts., as well as the project’s off-site affordable housing.
Passions ran high at the board’s land-use committee meeting on July 15 during an emotionally charged, two-hour discussion of the proposals for the off-site affordable housing component of the development, to which the city will contribute $40 million. When the dust settled, the committee reached a compromise for the 10th Ave. site, paring down the 99-foot height proposed by the Department of Housing Preservation and Development to 76 feet. The initial 99-foot proposal would have resulted in a 10- or 11-story building, but the scaled-back 76-foot height still rises 10 feet—or one full story—higher than what is allowed in the Clinton Special District.
In addition, the committee granted the full 115 feet requested by HPD for the MTA site, which would otherwise have been limited to 85 feet on Ninth Ave.
At the full board meeting, the strong feelings of board members were evident. Elisa Gerontianos, chairperson of the land use committee, characterized the meeting as a “polarizing moment.” Still, “not one fistfight broke out,” joked board member Brett Firfer.
“Please do not do this,” pleaded former board chairperson JD Noland, speaking, “for a good number of people in that area who are very much for affordable housing and very much for the special character of the Clinton Special District.” Alluding to the project’s previously agreed-upon commitment to affordable housing, Noland pointed out that “we will get 600 [affordable] units at 44th St and 10th Ave., four blocks away,” at the PS 51 site, which will result in a total of 700 to 800 affordable units added to the community. “So breaking the height limits for a couple more units to me is not worth it,” he concluded.
Representing the 47th-48th St. Block Association, Richard Marans told Chelsea Now that despite a “very, very strong sentiment that this is not the way to go,” the neighbors decided to support the compromise “in the interest of neighborhood solidarity” and because “we didn’t think we were going to win.” The likelihood of 600 more units was not a factor in their decision, he said, because “the income levels for the affordable housing on the DEP site are much broader.” Whereas the PS 51 site will include low-income affordable housing, the DEP site is intended for “middle- and working-class families, and this is a very, very strong interest of our block association as well,” Marans added.
As for the MTA site, Noland maintained that “it’s not going to be an iconic structure. It’s going to make a visual impact that is extremely strong and detrimental.” He decried the breaking of precedent, stating the board has never before allowed an exception to the height restriction of the neighborhood. “It’s not a good negotiating strategy. They will come back and say, ‘Let’s go higher and higher,’” Noland argued.
“This is a legitimate debate amongst board members,” he e-mailed after the meeting.
“There are no villains here. But there is a continuing failure by the city to compel Big Development to build a range of affordable housing on the publicly owned rail yards. Instead, pressure has been brought to bear on the community board to breach the low-rise character of the Clinton Special District and to squeeze 800-plus affordable units into a small area of an already school-stressed, park-deprived neighborhood.”
The Hell’s Kitchen resident received support from about a third of voting board members.
“I couldn’t say it any better,” said Martha Hauze. Many were opposed to compromising an ideal held by many in the community.
Board member Brett Firfer recounted walking along Ninth Ave. and seeing Hell’s Kitchen through Noland’s eyes, appreciating “the contrast between the higher buildings in the back,” like the Time Warner towers. He said he realized “how much the building height does give an identity to the neighborhood.” Yet, the people that will move into the middle-income housing units “will be even more neighborhood-changing than the building height,” Firfer said. “Everything is high-end or low-end,” and there is “nothing in the middle” for many of the people who work in Manhattan but can’t afford to live there. The dearth of middle-income housing tipped the scales for Firfer, who voted against Noland to endorse the committee’s plan.
“Nobody wants to have any large-scale development and slippery slopes,” Gerontianos assured the board. Special permits will be needed for the new building heights, and they will trigger their own ULURP public review process, which will give the community an opportunity to revisit the issue. Gerontianos views a 10-foot increase in building height a reasonable price to pay “when public good can be generated from it.”
The committee and the board were also chafing over the news that the DEP will not be giving the community the open space it had promised in 1993. The open space portion of the 10th Ave. site, one of the two parcels slated for off-site affordable housing, has been reduced to half its original size, making the quarter block practically unusable and not nearly enough for the anticipated park. Noland noted the “terrible disappointment to the community that we were essentially shafted.”
City Council Speaker Christine Quinn vowed to continue meeting with DEP “to try to repair that commitment by finding additional locations for open space in the neighborhood” and “to work with all of you to get the answers and the open space we deserve.” Quinn said she detects a pattern in the DEP’s action, citing its reneging on a similar commitment to Board 2 to create a park upon completion of the water tunnel project.
In contrast to the divisive off-site affordable housing proposals, the committee’s actions regarding the 13-acre western portion of the rail yards were approved unanimously by the board.
Yet, “We still need to do more work to get this right,” Quinn said, even though the community has achieved a number of goals and concessions, including a commitment from the state Housing Finance Agency to create a stable and mixed-income community by including 80/20 financing in the project. (The program mandates that 20 percent of a project’s units must remain affordable to low-income households for a specified period of time, usually 20 years). The community also achieved the reintroduction of the street grid by extending 31st and 32nd Sts. west of 11th Ave., and it succeeded in eliminating the building planned for the southwest corner of the site that would have adversely impacted the High Line. The board also worked with the developer to make significant improvements in the five acres of open space.
Anita Black, a member of the West Side Neighborhood Alliance, received applause when she reminded the board “that there is still no middle and moderate permanently affordable housing at the western rail yards.” She asked the board to make sure permanently affordable housing be reconsidered for the site.
Peter Mullan, director of planning for Friends of the High Line, voiced his concerns about the future of the northernmost third of the former rail line that circumnavigates the yards. “The good news is that a lot of the zoning text is good for the High Line,” he said, even though a number of details, such as access points, bathrooms and maintenance facilities, are missing and require some work. “But most importantly, the thing that is truly missing is a concrete plan for actually making the High Line happen.” The building of the park’s third section is in limbo because it isn’t owned by the city.
Mullan requested that the board ask the city and state for a “very specific timetable for site selection and acquisition by the city of these remaining portions of the High Line so that it can be turned into open space. Without that plan of action, all this text will be useless,” Mullan said. “This zoning must not pass unless that timetable and a concrete plan is in place.”


































