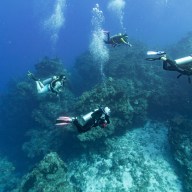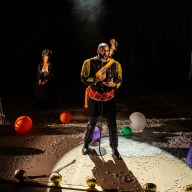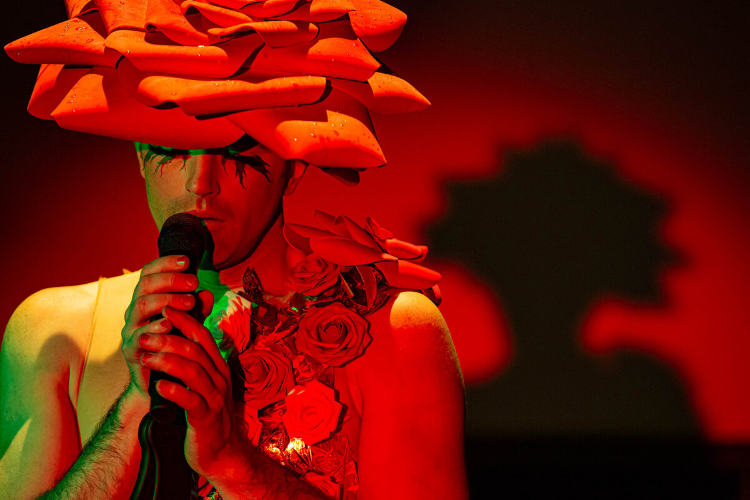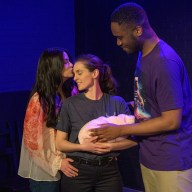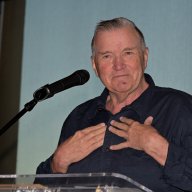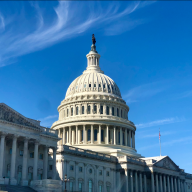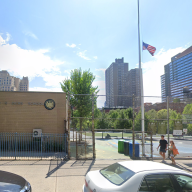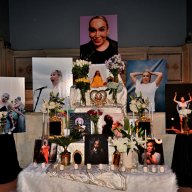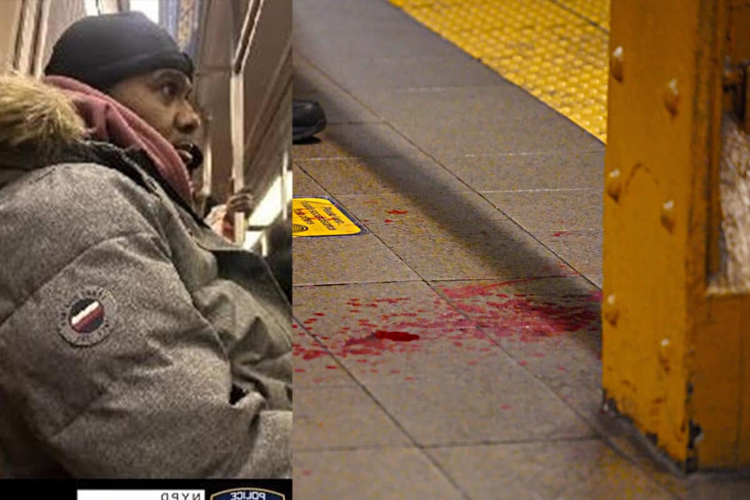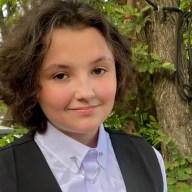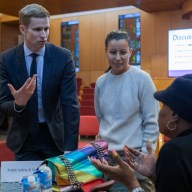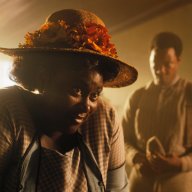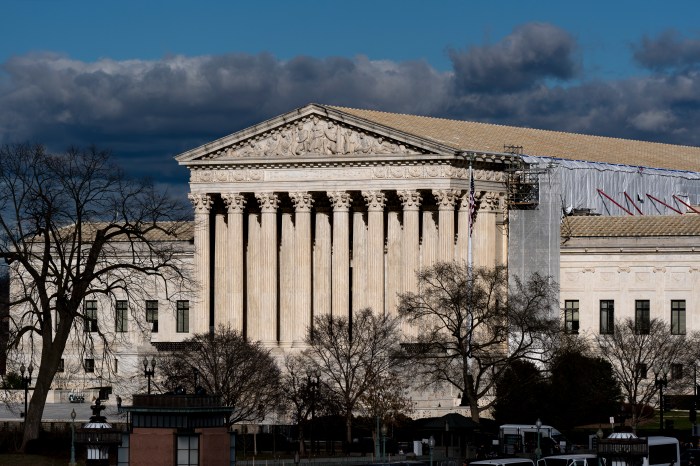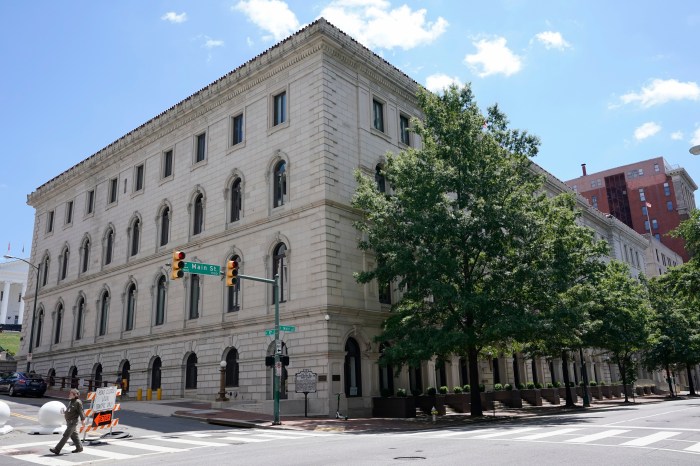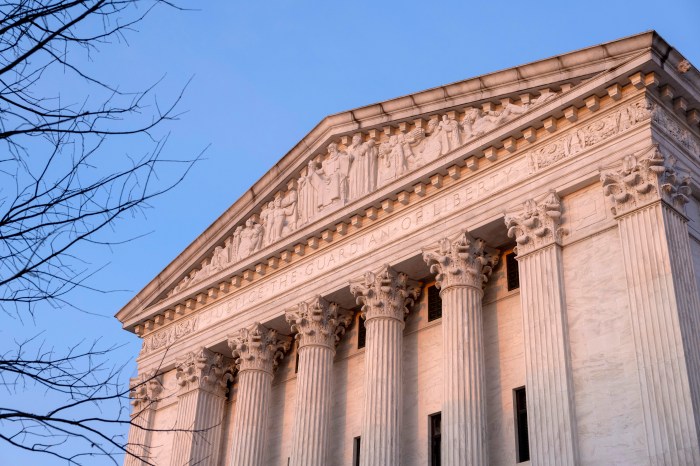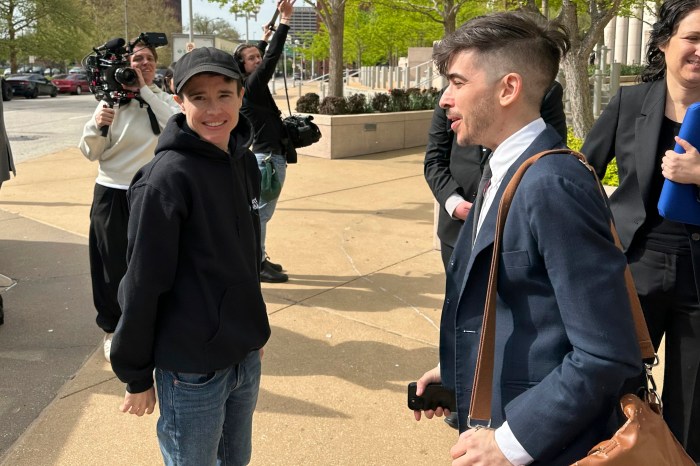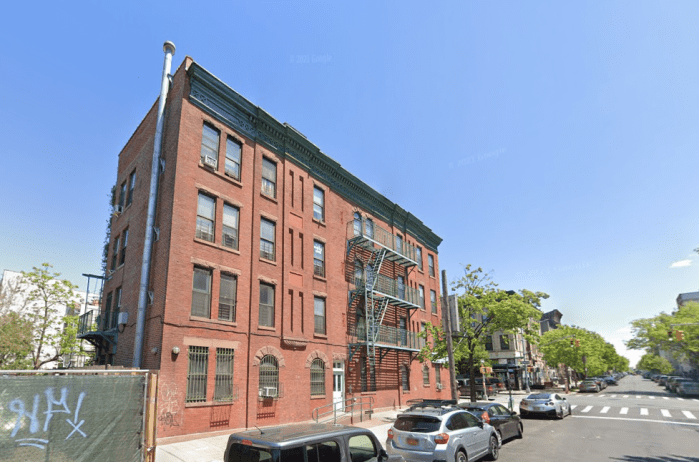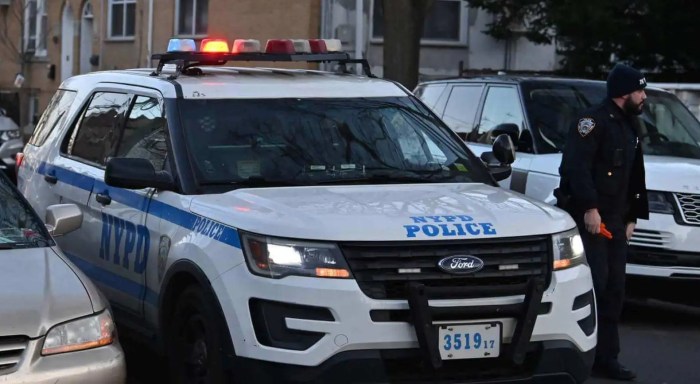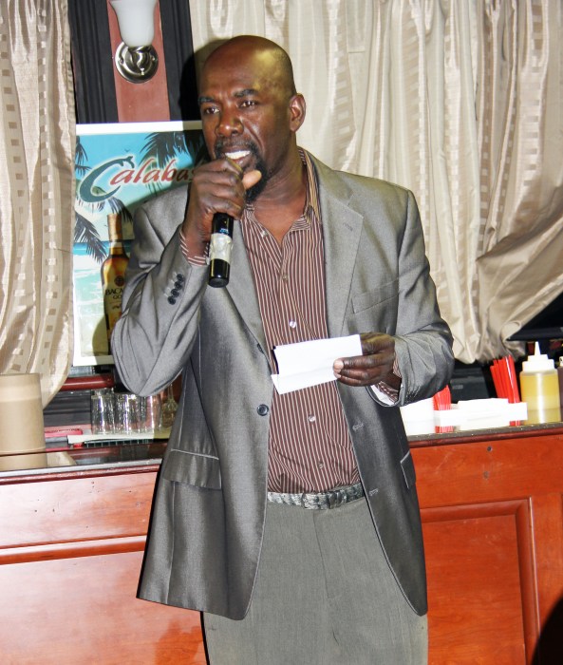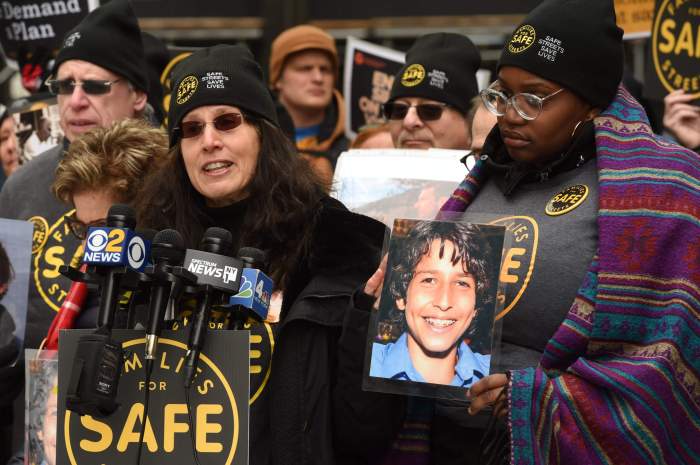Rudin plan scored at November 30 hearing
Key elements of a developer-initiated park design for a triangular parcel of land at the former St. Vincent’s Hospital site were sharply criticized at a public hearing conducted November 30 by the City Planning Commission.
That design was conditionally approved by Community Board 2 at a November 17 meeting, but AIDS Memorial Park –– a campaign that grew out of the Queer History Alliance (QHA) formed to press for commemoration of the profound role the shuttered hospital and its West Village neighborhood played in the epidemic –– faulted the park proposal for lacking creative integrity and having a staircase that impedes access by the handicapped and a perimeter that is out of step with other parks in the neighborhood.
The park design before the Planning Commission was put forward by Rudin Management, which is redeveloping the St. Vincent’s campus in the West Village, largely for high-end residential occupancy. The triangular parcel, bounded by 12th Street, Seventh Avenue South, and Greenwich Avenue, must be designed as park land as a condition of the redevelopment.
QHA won a major concession from CB2 at the November 17 meeting, when the board accepted a friendly amendment to its park resolution that opposed the destruction of basement space under the parcel that AIDS memorial advocates say is essential to their proposal. They hope that the park will include an underground learning center to educate visitors about the epidemic’s history and HIV prevention.
Gil Horowitz, the executive director of the Washington Square-Lower Fifth Avenue Community Association, explained in an interview that the Rudin park proposal just “glued together” disparate ideas proposed by the community without creating an integrated design. In testimony before the Planning Commission, Horowitz advocated “a more meaningful memorial design that would provide handicapped accessibility.”
Although the Commission heard testimony largely focused on other details of the Rudin redevelopment project –– and listened to opponents of an AIDS memorial as well as to advocates –– the hearing gave QHA and its allies ample time to detail shortcomings in the current park design proposal.
George Vellonakis, a landscape architect and Greenwich Village resident who serves on QHA’s advisory committee, in an interview, said the Rudin proposal resembles the design he created for nearby Abington Square Park, simply imposing it on a different site. He argued the St. Vincent’s site deserves an original approach.
According to Vellonakis, the park’s focal point and main entrance is at the five-corner intersection of Seventh and Greenwich Avenues and 11th Street. The park entrance must do justice, he said, to the fact that it represents “the gateway to Greenwich Village.”
The Rudin design, Vellonakis testified, artificially elevates this entrance above street level.
“By doing so, the proposed park has a non-ADA accessible park entrance with a staircase located at a very prominent park entrance,” he said, referring to the federal Americans With Disabilities Act, which mandates accessibility in public space. There is “no reason why the park needs a severe grade change at this point,” he continued. “The sidewalk grade pitch [of the current site] is less than Abingdon Square Park, which is ADA-compliant at all park entrances.”
The park design’s elevation is wholly unnecessary, Vellonakis stated.
“This is a new park,” he said. “It has no design constraints and can be designed at grade like all other parks within Greenwich Village.”
Vellonakis, who was also responsible for the redesign of Washington Square and Father Demo Square Parks, pointed to other problems created by the pitch of the main entrance. Raising the park along the Seventh Avenue side, he said, leaves views obstructed by a retaining wall; parks in the historic West Village “typically have a 12-inch wide stone curb with a decorative fence. This treatment defines and unifies the parks perimeter.”
Within the broad parameters of such normal practice, Vellonakis said, a West Village park should be designed to “acknowledge other historic features but also establish its own identity.”
Planning Commission chair Amanda Burden was attentive to Vellonakis’ testimony, and under her close questioning, the landscape architect explained that at least one entrance must be wide enough to accommodate Parks Department vehicles, as must some of the paths. The staircase entrance and the current design of the paths fail to meet those requirements, he said.
The clear aim of Vellonakis’ testimony was to encourage the Planning Commission to seize the moment and opt for creativity in a new park. Promising to consider embellishments to the design and mission down the road in creating the park was a poor substitute, he argued.
“Proposing placeholders for future memorials is an easy way out,” Vellonakis stated. “A memorial does not need to be complicated or cause fear. A simple proposal such as a ribbon, an international symbol for hope embedded within the pavement, and a grove of trees could be tasteful, yet meaningful.”
In so closely tying his arguments to good design and historic preservation principles, Vellonakis may have had his eyes focused on the December 6 Landmarks Preservation Commission hearing on the proposed park. That body, however, approved the park design as proposed in a 7-3 vote.
The Planning Commission did not come to any conclusions during the hearing, but Burden laid down a significant constraint facing advocates for an AIDS memorial park –– the lead role played by Rudin. When QHA’s two founders –– Christopher Tepper, the director of development and planning at the Brooklyn Navy Yard Development Corporation, and Paul Kelterborn, the public programs director at the Municipal Art Society of New York –– testified, she told them that their request for language permitting further revision of the park design could only originate with the developer. It is Rudin’s application before the Planning Commission, and only the developer can amend it.
To date, Rudin has made no indication it is interested in discussing a redesign with QHA and its allies. However, an exchange at the end of a very long day of testimony suggested that the developer’s overall application to the Planning Commission might not yet be in the final form that will be required for approval.
As John Gilbert, a Rudin executive vice president, was discussing plans for an interior courtyard within the residential portion of project, Burden sharply reminded him that the courtyard was part of the developer’s open space requirement and that it must be “a superior park.” The Commission had received Rudin’s rendering for a courtyard only the afternoon prior to the hearing.
“You will have to do better,” Burden told Gilbert, to which he responded, “I hear you.”
Advocates for the AIDS memorial are not united in their view of the overall Rudin redevelopment scheme, but Horowitz and Vellonakis voiced their support for the project.
“This development is a service to the community,” Horowitz stated flatly, noting it will add “hundreds of millions of dollars in taxes and provide 12 to 1,500 good paying union jobs and over 500 permanent good paying union jobs at completion.”
Horowitz noted that the Rudin plan provides a site for a new elementary school and a medical facility with a 24-hour emergency room run by North Shore Long Island Jewish Hospital. He predicted the ER, in the long run, would expand into a full-service hospital.
Supporting the Rudin development, Horowitz insisted, is not a matter of political convenience, but rather a case of making lemonade from the bitterness surrounding the St. Vincent bankruptcy. But, advocates for an AIDS memorial are clearly positioning themselves as reliable partners in a large-scale redevelopment effort.
And with a November 25 endorsement of their efforts by Manhattan Borough President Scott Stringer, QHA is acting like a group fully prepared to move forward to realize its dream. In a November 29 announcement –– a day ahead of the Planning Commission hearing –– the group announced a design competition juried by some of the city’s most prominent urban designers.
The jury’s chair will be Michael Arad, a New York City architect who won the competition to create the National September 11 Memorial at the site of the former World Trade Center, and he will be joined by, among others, Richard Meier, an architect who designed the Getty Center in Los Angeles, the Frankfurt Museum of Decorative Arts, and the Barcelona Museum of Contemporary Art; Barry Bergdoll, the principal curator of architecture and design at the Museum of Modern Art; and Robert Hammond, executive director of Friends of the High Line.







